Frank Sargeson lived at 14 Esmonde Road, Takapuna, Auckland, from May 1931 to December 1981. His house, constructed in 1948, is now preserved by the Frank Sargeson Trust as a literary museum. It has recently seen repairs to the roof and internal fittings, with assistance from the Regional Historic Heritage Grants Programme.
To visit the Frank Sargeson House, email your request for a booking to Auckland Libraries: Libraryresearch@aucklandcouncil.govt.nz
History of the house
The house today
Further information
History of the house
When Frank Sargeson was growing up, his family regularly spent their summer holidays on Auckland’s North Shore. In 1924 the family acquired a small, one-room house at 14 Esmonde Road, Takapuna, and the young Frank Sargeson took up permanent residence there in May 1931. His father transferred ownership of the property to him in 1946.
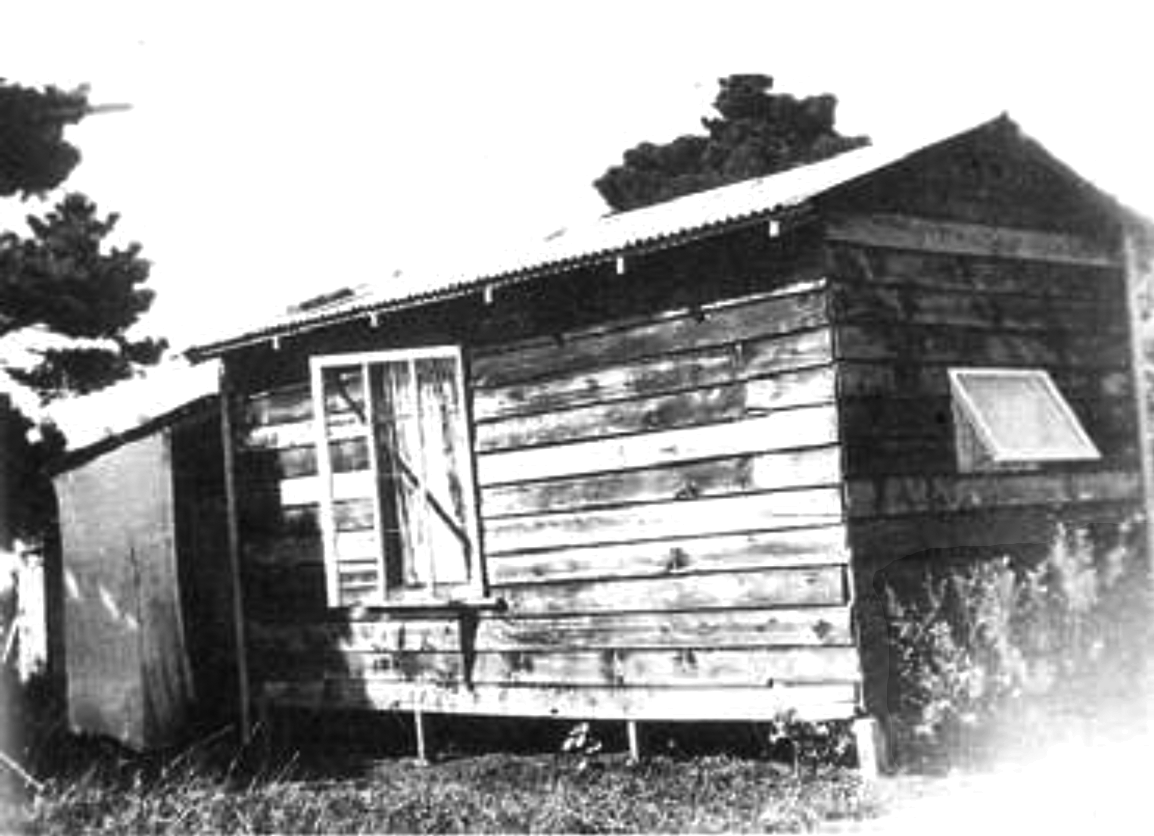
The original one-room Davey bach at Esmonde Road

Bach interior
By the mid-1940s the old bach had become unfit to live in, and Sargeson began planning and raising money for a new structure on the property. In 1947 architect Vernon Brown prepared plans for a new dwelling but Sargeson did not like features such as the terrazzo bench (which he considered bourgeois). The cost of the building was also beyond his means. A simpler, more economical dwelling was designed by Sargeson’s friend George Haydn and constructed in 1948.
George had first met Frank at the end of 1943 when he was having a drink with the writer A.R.D. (Rex) Fairburn whom he had met when he entered the Papakura Military Camp early in 1943. The two men were at the pub on the corner of Victoria Street and High Street when Frank walked in and Rex introduced them.
George Haydn and his cousin Andrew had come to New Zealand from Hungary in 1939 escaping the imminent Nazi invasion. In Hungary he had been a university student but in his last year there had also learnt upholstery and cabinetmaking. When George reached Auckland he took up a variety of manual jobs and after a while became a leading hand carpenter with Fletchers before being enlisted in the Army.
After ten months in the Army George Haydn worked for a while in a ship-building yard and then set up a building partnership with a fellow worker, Jack Abbott. Their first contract was from architect Vernon Brown. The partnership ended amicably after about two years. Then Barbara Duggan’s cousin, Una Platts, introduced George to the Rolletts and in March 1946 George set up the building firm of Haydn and Rollett with George Rollett.
After their initial meeting George often visited Frank at his Takapuna bach and by the time Frank was ready to build a proper house it was a foregone conclusion that Haydn and Rollett would do the job. George prepared the most economical design for a cottage he could devise, a 20-by-20-foot plan. Frank approved the plans and it was agreed that the structure would be built at cost. The dimensions of the cottage were determined by the size of a standard sheet of the most economical cladding material, asbestos fibrolite. Corrugated asbestos fibrolite was used for the shed-style mono-pitched roof which had exposed rafter ends. Pinex was used for the interior lining. There was no continuous foundation; the house is supported on precast concrete foundation blocks.
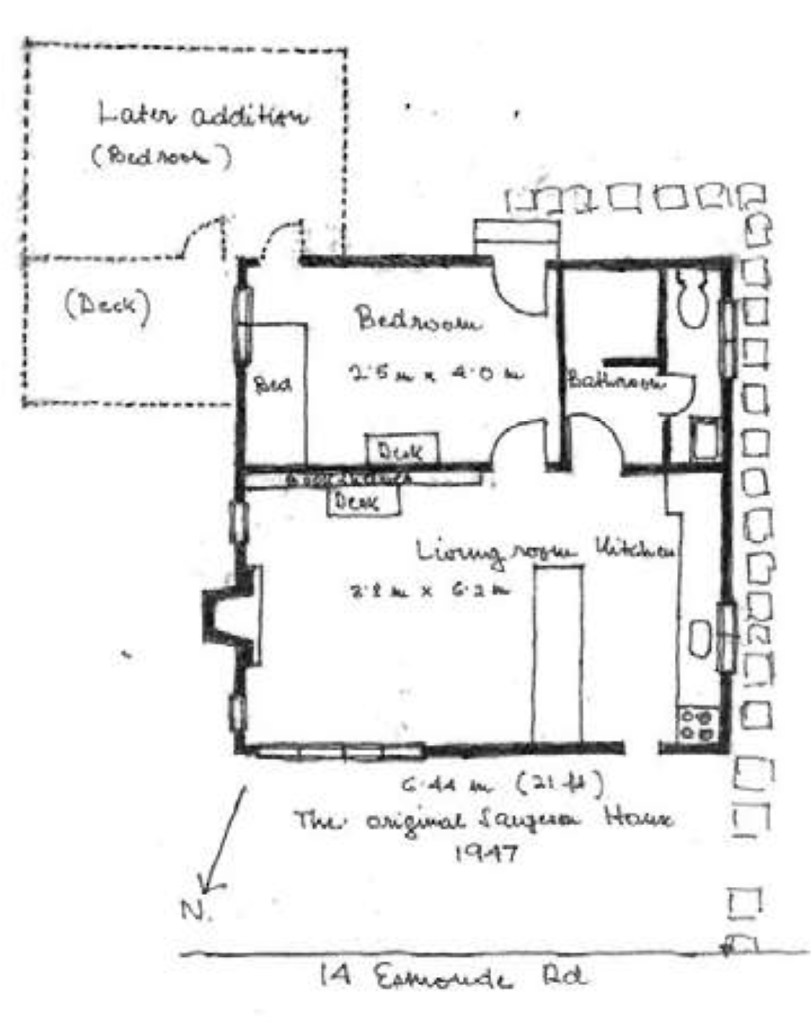
George Haydn’s plan for 14 Esmonde Road
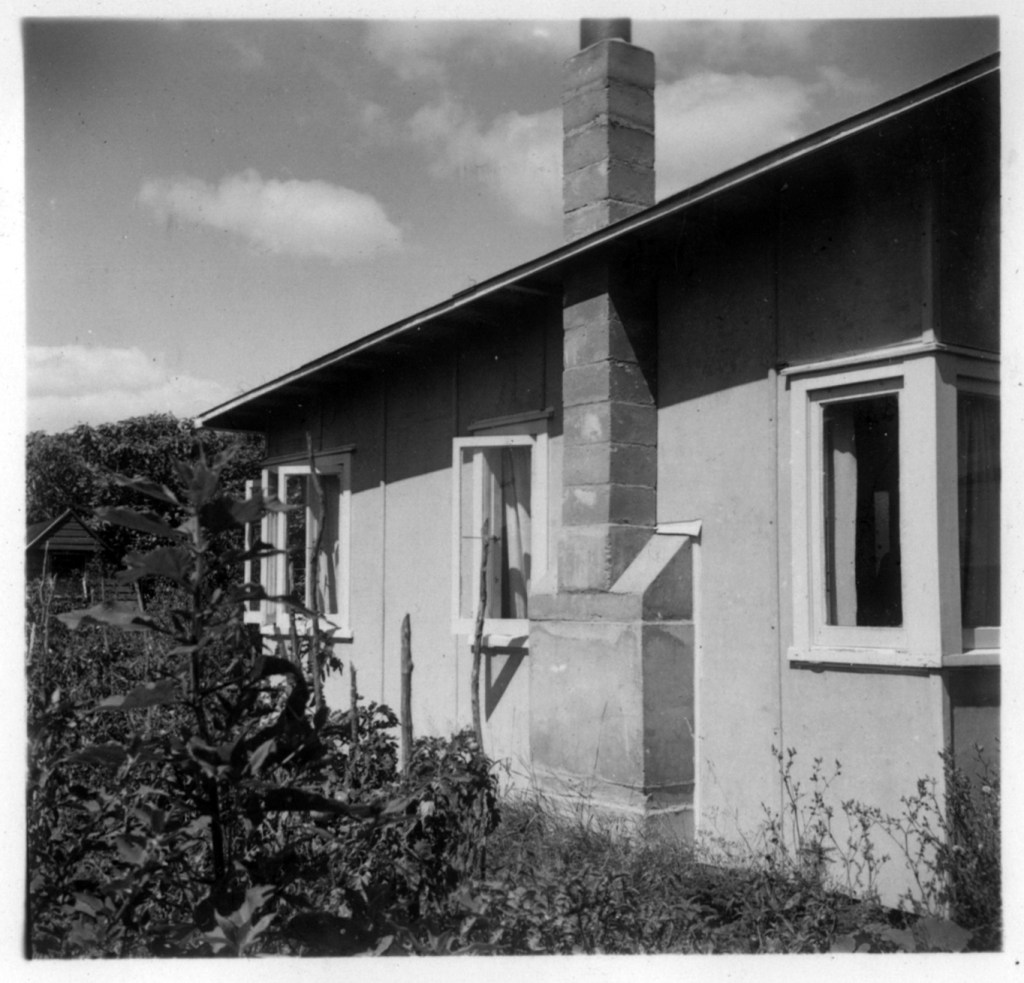
The new house
As the section faced north-west, the entrance to the house was at the back through a three-paned glass door leading directly into the bedroom. A door led from the bedroom into the living/kitchen area where a low cupboard with a wide counter divided the two areas, with the kitchen running along the south-western wall. There was an open fireplace at the north-eastern end of the living room.
A door from the kitchen led into the bathroom which had a shower cubicle and another door leading into the lavatory. There was a concrete wash tub also used as a hand basin.
The timber in the house, including the flooring, was heart rimu and was obtained from Nick’s Timber Yard in Northcroft Street, Takapuna. The windows were standard casement windows from Nick’s Joinery (Frank complained afterwards that there were too many windows).
George Haydn supervised the job calling in to inspect progress each night on his way home after work. The foreman was Alf Miller and two men worked on the cottage which took about three months to construct.
The plumber for the cottage was George Cadness who lived in Milford. Frank found the usual height of lavatories too high for comfort; hence a hole was made in the floor of the cottage so that the base of the lavatory could be placed below the floor. The electrical work was probably carried out by Roberts Electrical.
Haydn and Rollett also built some interior fittings. Bookshelves were built lining the wall facing Esmonde Road and with a table top (a wide shelf supported by brackets) fixed to the same wall between the bookshelves. Another such tabletop was fixed to the wall in Frank’s bedroom for him to work on. This became his favourite writing table. A kauri bench was constructed in the kitchen beside the tiny stove. Two divan beds were also built by Haydn and Rollett, one placed in the bed room and the other in the living room. A lamp was made from an empty Bushell’s coffee jar rinsed inside with paint and the lid fitted with a lamp. Writer Bob Gilbert, who had been in the Air Force, made a radio for Frank soon after the house was built. Drawings and paintings for the cottage were provided by John Graham and Keith Patterson. All of these things remain in the house except for the original kauri bench, which was replaced by Haydn and Rollett in 1996, and an oil painting of a cat by Patterson, which became too valuable to leave on the property and was sold in about 1993 to the Fletcher Gallery at the low price of $5000 to acknowledge the enormous help of Sir Hugh Fletcher in converting some old stables in Princes Street, central Auckland, into the Sargeson Centre.
In 1967, an addition to the cottage was made to accommodate Sargeson’s friend Harry Doyle. This consisted of a bedroom for Harry opening off the back of the original bedroom, with a door opening on to a deck. Friend and architect, Nigel Cook, designed the addition. Haydn and Rollett were too busy to build it and it was built instead by two young builders recommended by George Haydn – Stu Opperman and Peter Hollows.
The house today
When Frank Sargeson died in 1982, his house, its contents and the quarter-acre section it was built on at 14 Esmonde Road passed into the ownership of his heir and executor, Christine Cole Catley; and then into the care of the Frank Sargeson Trust, which has preserved the house as a literary museum.
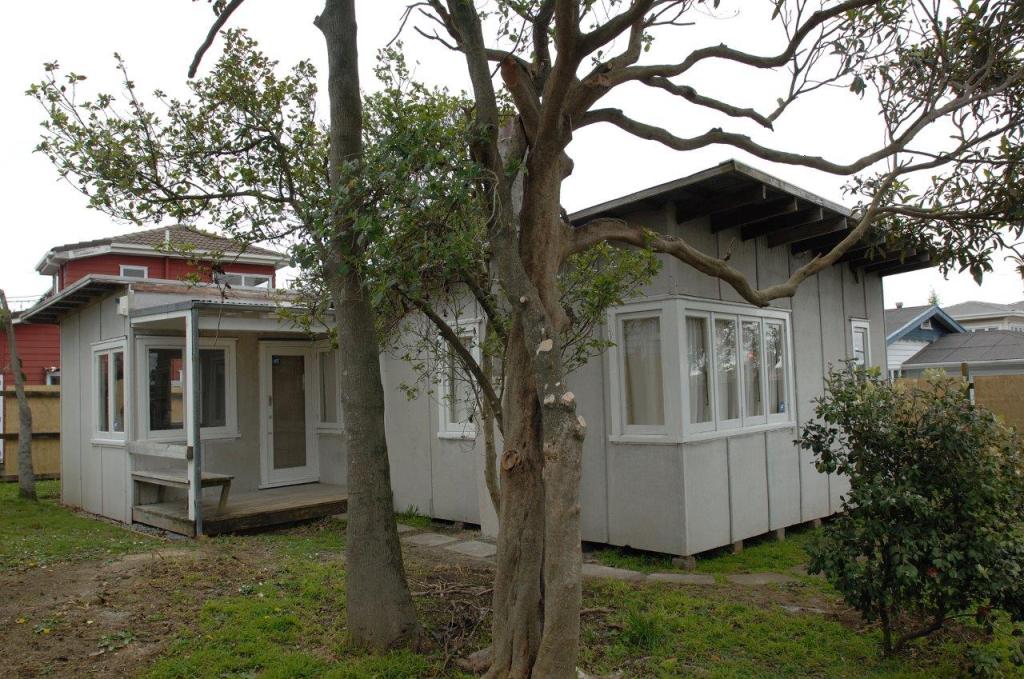
Exterior and interior of the house today

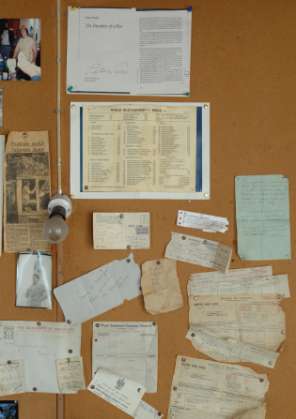
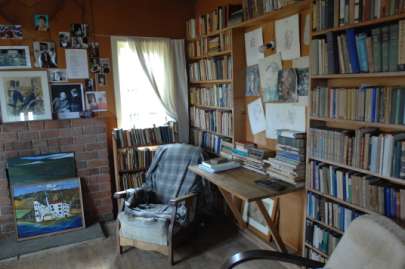
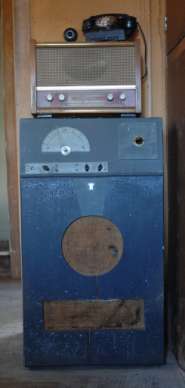
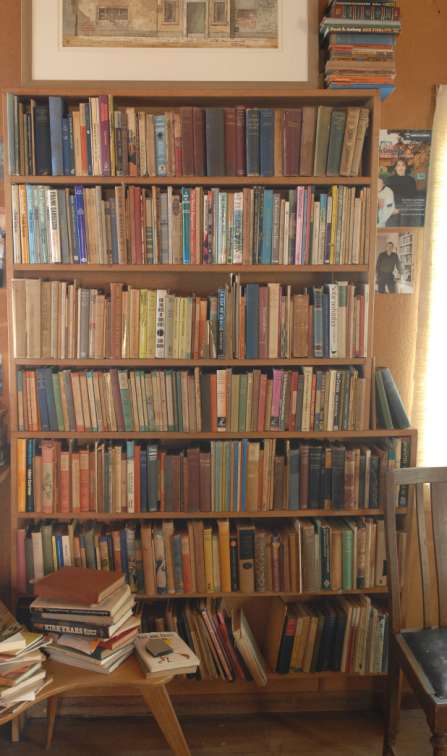
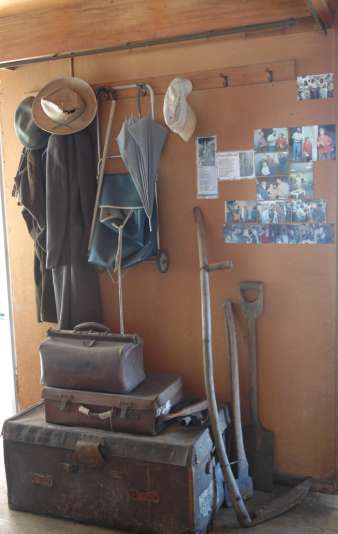
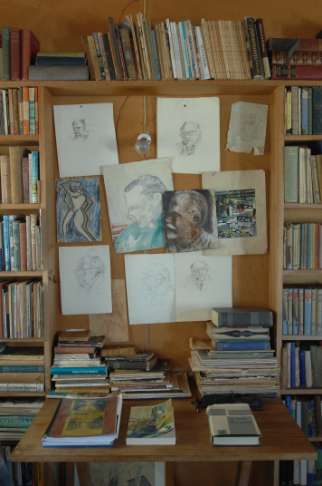

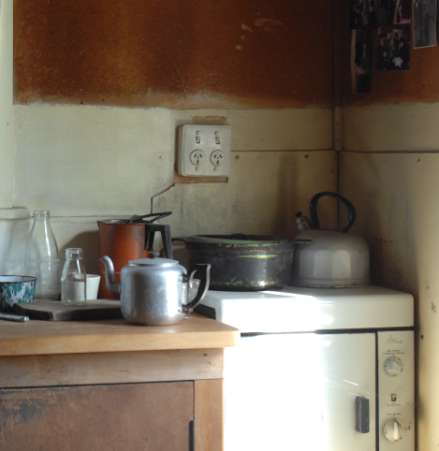
The house has needed ongoing work. George Haydn, co-founder of the North Shore construction company Haydn & Rollett and a friend of Sargeson’s as well as his builder, brought his firm to the aid of the trust in 1996 by doing major maintenance at its own cost. Haydn & Rollett has also undertaken subsequent repairs at no cost to the trust, or at ‘mate’s rates’. The North Shore City Council has also been supportive, taking a benign and active interest in this historic building which has been called ‘the only fibreboard literary museum in the world’. Recently, the Regional Historic Heritage Grants Programme has offered kind assistance towards necessary roof and internal repairs.
In keeping with Sargeson’s hospitality, many individuals and groups have visited the bach over the years and book launches and other literary occasions have taken place there. The walls have become adorned with photographs of these events so that they, in turn, make up a museum record of their own.
In 2014 the ashes of Chris Cathcart, who with Frank Sargeson and Colin McCahon formed the New Independent Theatre in the 1960s producing plays and script readings of NZ writers, were interred in the garden at Esmonde Road.
A sign in the garden at Esmonde Road says:
Frank Sargeson (1903–1982) lived at this address until his death. Here he wrote all his best-known short stories and novels, grew vegetables and entertained friends and fellow-writers. Here a truly New Zealand literature had its beginnings.
Further information
For further information about the Frank Sargeson House, see:
© 2023 Frank Sargeson Trust. About this website.